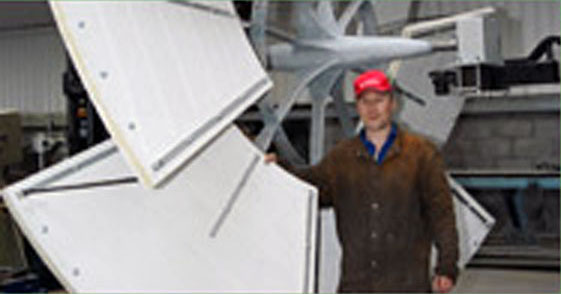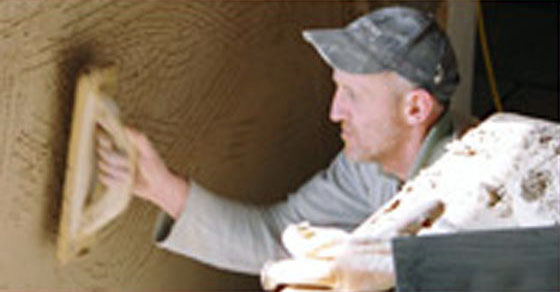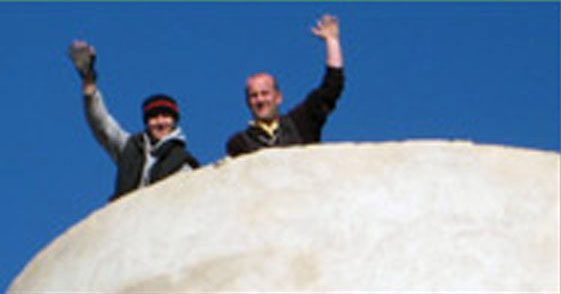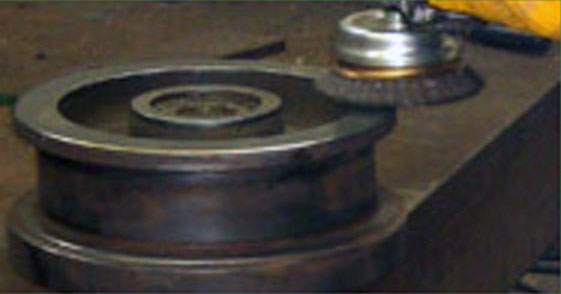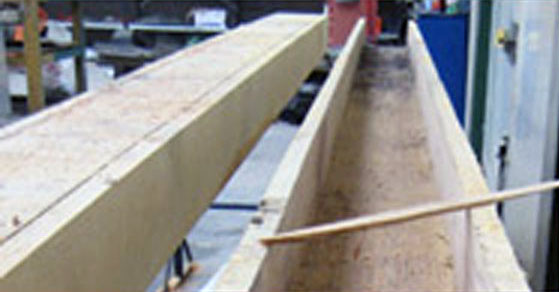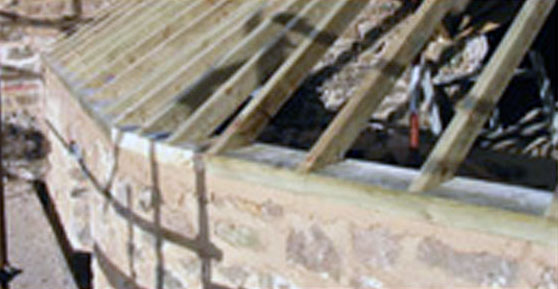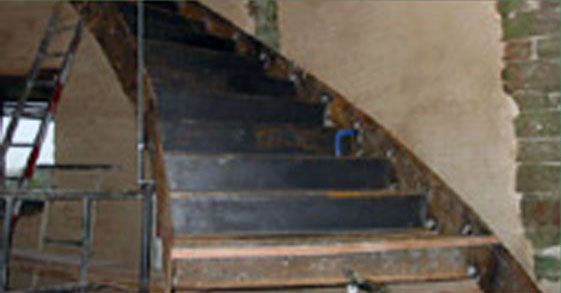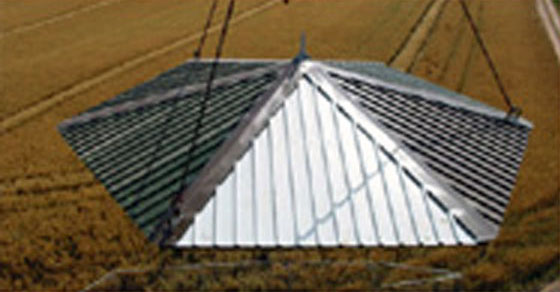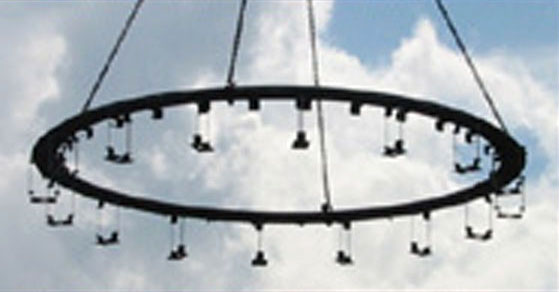Bob made the fantail. It is 3700mm diameter but looks much larger, stood in the workshop, and weighs 803kg. We had a technical error, which resulted in the wrong size shaft being used (I must learn to use the right scale rule). To overcome this, Bob had to substantially stiffen the centre of the fantail and hopefully it should now be ok.
The blades of the fantail have been made from 3mm thick steel which has since been galvanised and sandwiched between two layers of exterior grade MDF board. Grooves were routed in the MDF board to give the appearance of T&G boarding, which, from a distance should look somewhere near the original.
To help with the carpentry, Wieslaw and Krzysztoe have joined the team. As you might possibly tell by their names, they are Polish.
40mm thick Oak boards have now been fitted to the balcony. We are not yet sure what to use as balustrade, however toughened glass would now appear the best choice.
